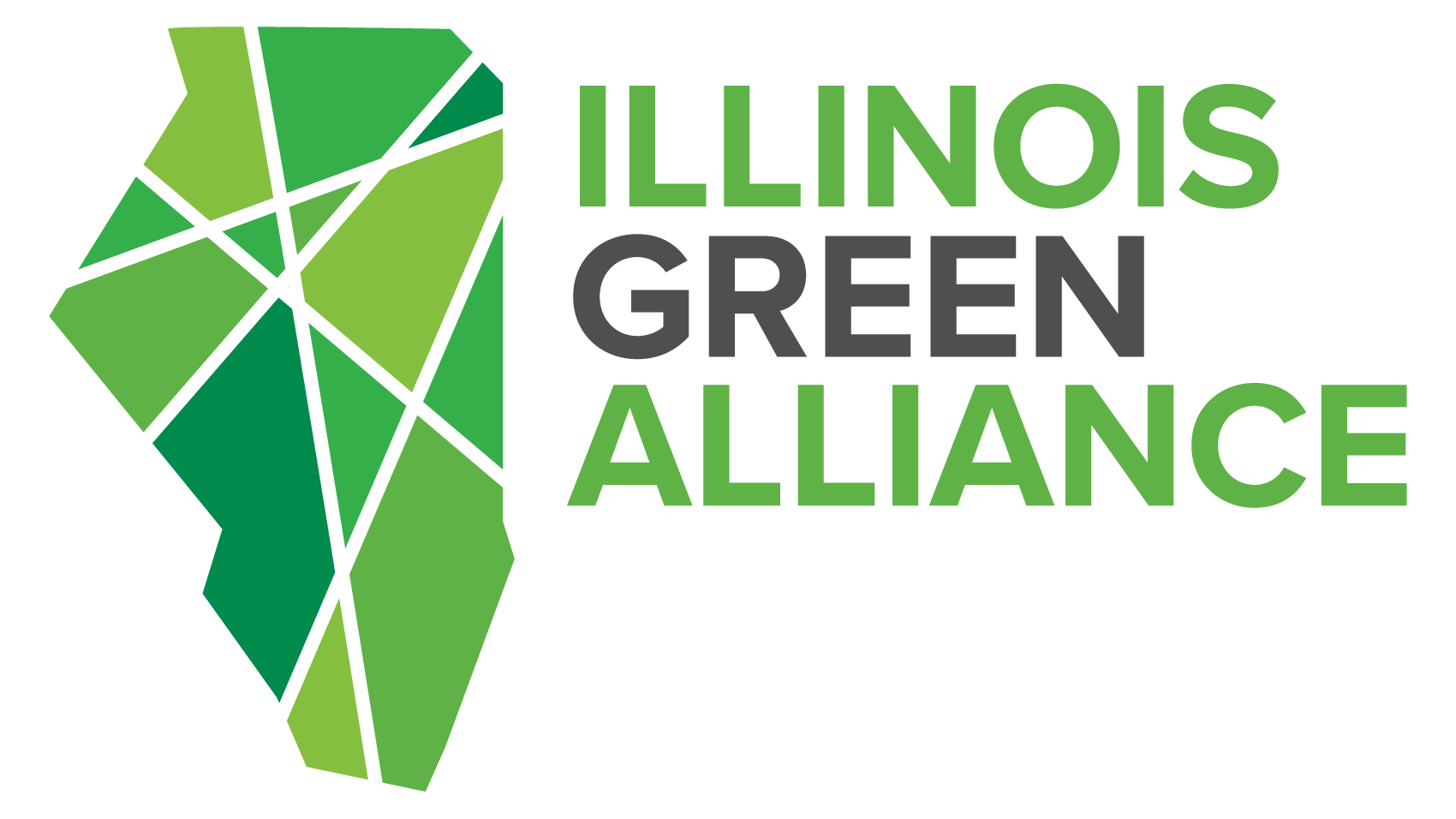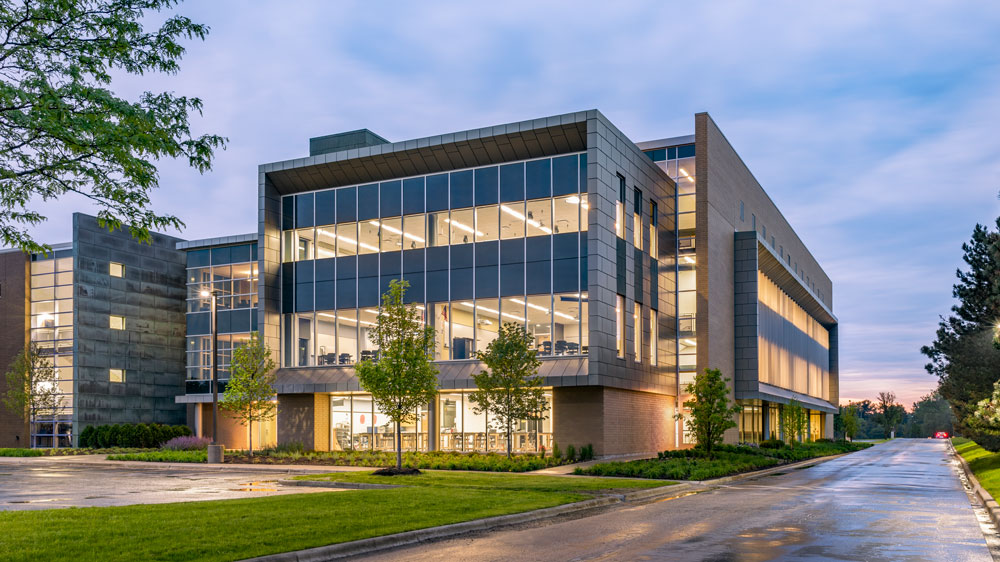
Net Zero Building Case Study: Adlai E. Stevenson High School EBA I
Project Overview
In 2021, the Adlai E. Stevenson High School East Building Addition became the first verified net zero energy building in Illinois. The all- electric powered project achieved Zero Energy Certification from the International Living Future Institute.
Project Team
- Owner: Adlai E. Stevenson High School District 125
- Architect: Wight & Company
- MEP, Structural Engineering: Wight & Company
- Civil Engineering: Eriksson Engineering Associates, Ltd.
- Programming + Educational Planning Consultant: Wight & Company
In response to growing enrollment, Adlai E. Stevenson High School in Lincolnshire welcomed students into the all-electric East Building Addition (EBA I) in 2019. The project achieved Zero Energy Certification from the International Living Future Institute (ILFI) in 2021, making it the first verified net zero energy building in Illinois.
The 56,800-square-foot structure is home to twenty science and world language classes, as well as a rooftop greenhouse and garden. The building relies heavily on natural daylight and its PV system generates 534 MWh-year, producing more energy than the project consumes.
The building’s two, two-story living walls enhance occupant comfort, and multi-purpose spaces contribute to student collaboration. Aspects like these “help put learning on display,” said Wendy Watts, Design Principal at Wight & Company.
The school has historically invested in sustainability. The existing campus achieved LEED EBOM Gold in 2011, and was recertified in 2016 and 2021. The EUI of the EBA I building addition is 32; Including PV generation in the energy balance, the EUI is -3.
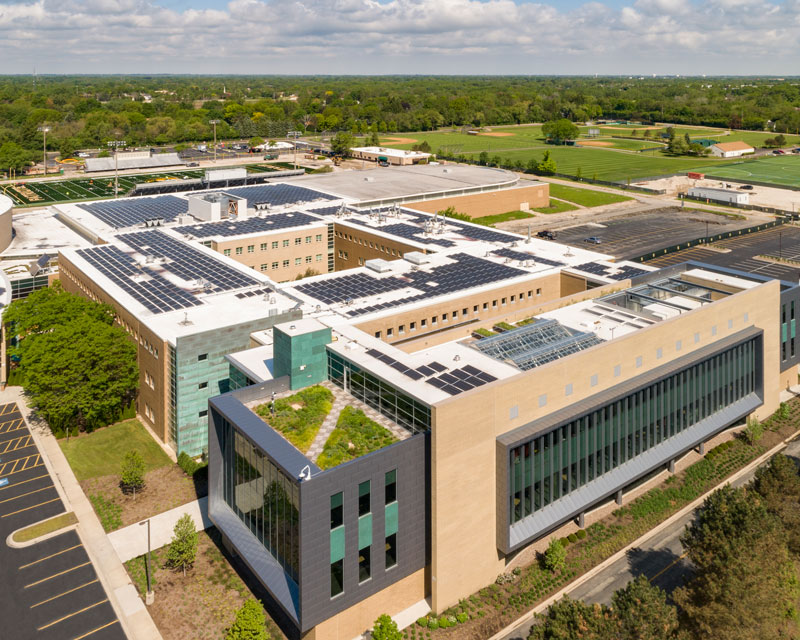
Solar PV offers savings
The project’s photovoltaic array generates more energy than it consumes. Assistant Superintendent for Business Services, Sean Carney, estimates that the school saves about $65,000 annually on electric avoidance due to the solar array. The Illinois Clean Energy Community Foundation’s $1 million grant funded the array.
Why is biophilia important when designing a net zero building?
With 98.8% of spaces having views to the outdoors, EBA I connects students with nature. In addition, biophilic elements like the living green walls and green roof cultivate a calm environment. 97.7% of space is daylit, which not only saves energy, but also contributes to the overall wellbeing of students.
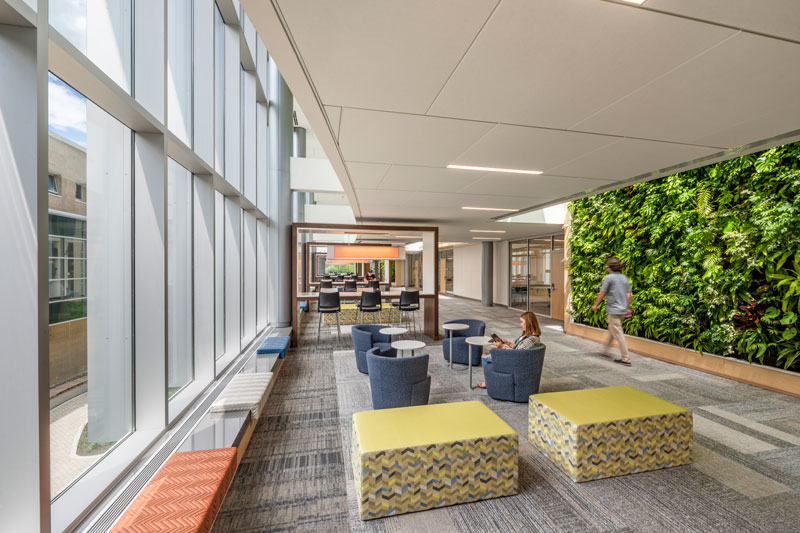
Asking questions pushes the project further
Ongoing collaboration between the owner and architect helped the project team reach net zero. At the beginning of the project, the school district didn’t anticipate creating the state’s first certified net zero building, but this became a realistic goal through the sharing of ideas and questions between stakeholders.
“One of the things that I appreciate about the relationship we have with Wight & Co. is they will push against me, and we push back against them, and at the end of the day we get to a product that — quite simply — works,” Carney said.
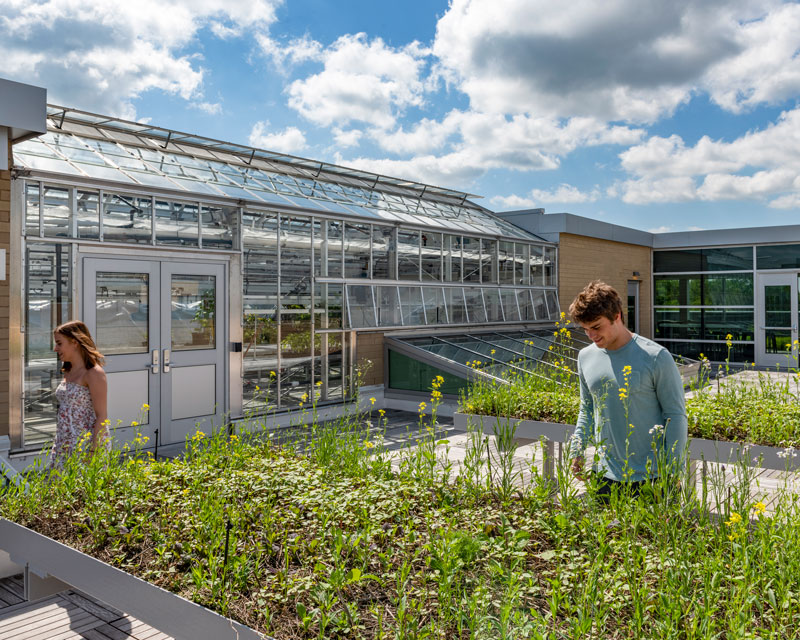
Green roof provides hands-on learning
The rooftop’s greenhouse and garden beds provide students with hands-on learning while also reducing stormwater runoff and energy use. The green roof also minimizes heat island effect and helps keep the building cool or warm, depending on the season.
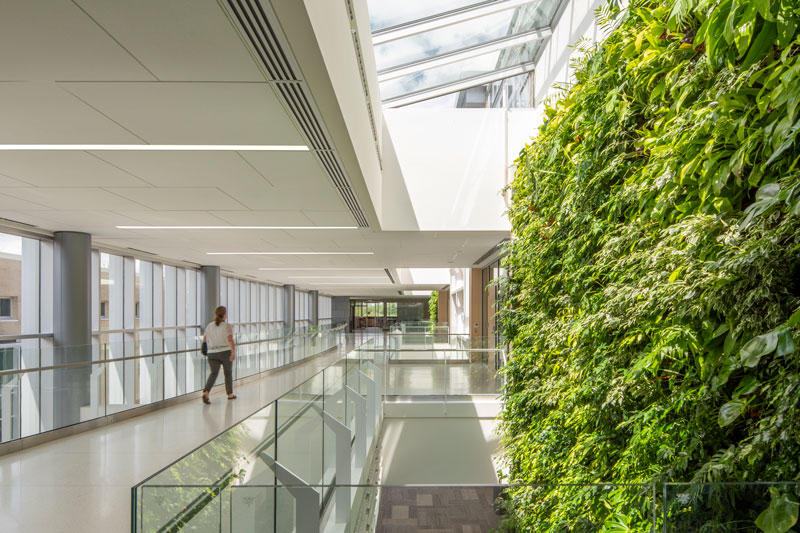
Living walls offer comfort and savings
The building’s two two-story living green walls reduce energy consumption and provide clean indoor air. The plants help filter air by removing carbon dioxide and other particulates from the air while recirculating already conditioned air. This allows the variable refrigerant flow (VRF) system to exert less mechanical power, resulting in greater energy savings. When designing the living wall, the team carefully considered humidification, lighting, and plumbing and mechanical codes.
EBA I set a sustainable standard
The harsh climate in northern Illinois has always been a concern when it comes to operating a net zero building, but the effectiveness of EBA I’s PV array and daylighting demonstrates how projects like these can succeed, even with limited access to sunlight. The building’s rooftop greenhouse and garden, as well as the living walls, are spaces where students can learn about and enjoy nature.
Please wait while flipbook is loading. For more related info, FAQs and issues please refer to DearFlip WordPress Flipbook Plugin Help documentation.
Case study by Sam Stevens, Illinois Green Alliance Communications Intern
All photos credited to Connor Steinkamp
