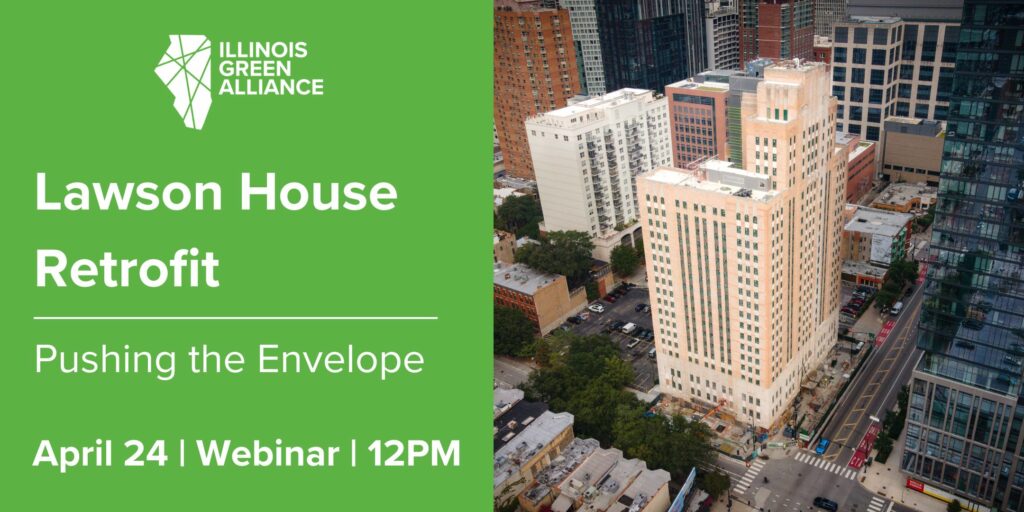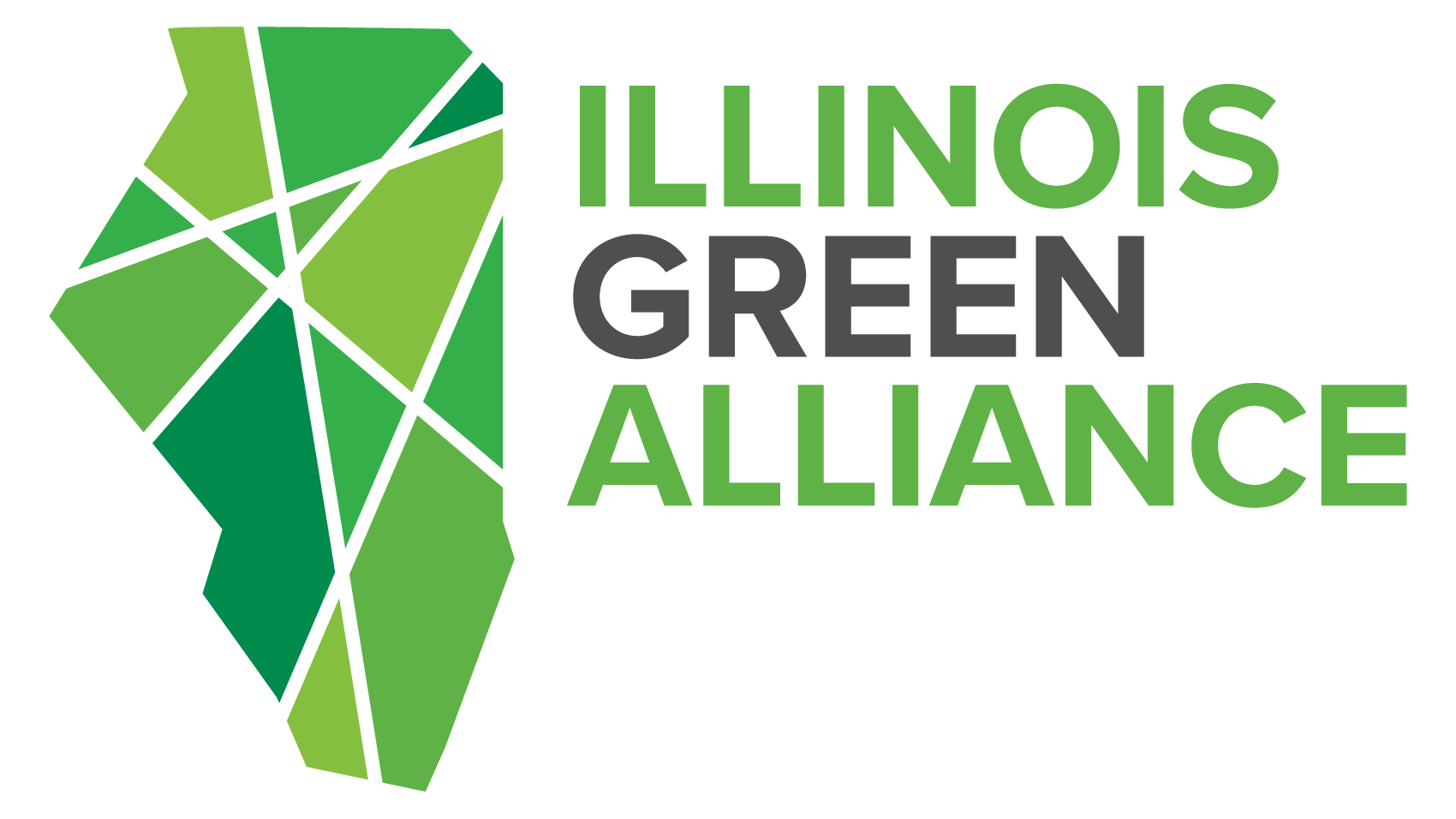Lawson House Retrofit: Pushing the Envelope
Apr 24, 2024 12:00PM—1:00PM
Location
Virtual
Cost $0.00
Event Contact Twyla Neely-Streit | Email
Categories Green Building Education

Join Illinois Green Alliance and project team members from Farr Associates, dbHMS, CEA&A Engineers, and Klein & Hoffman, to explore the nearly-finished renovation of Chicago’s iconic Lawson House, a 24-story Art Deco building in River North. This project was part of the Living Building Challenge Pilot Program for Affordable Housing, which incorporated lessons learned from projects across multiple cohorts into a new certification called LBC Core.
Additional Details:
Lawson House, originally constructed in 1931 on the corner of Chicago Ave. and Dearborn St., welcomed thousands of occupants and visitors as the Chicago YMCA for more than 80 years. Now, after completing the building’s second major renovation in the last century, the project will open in March 2024 as mixed-use affordable housing designed for LEED Gold, but stretching for LEED Platinum. The Art Deco icon includes 409 units of affordable housing, offices for wrap-around social services, residential amenities, a green roof, and ground-floor retail. In addition to a full remodel of the interiors, the project included demolishing the rusty fire escapes, building two new stair towers, and adding an elevator on the roof of the 6th floor. The project anticipates a 42% reduction in energy and water costs; improved occupant control and comfort; and at least LEED Gold certification.
Attendees will learn about:
- Pushing the envelope to retrofit the original masonry walls, single-pane windows, concrete slab roof, and pile foundation to improve thermal performance without jeopardizing the budget or causing adverse effects inside the wall cavity.
- Optimizing mechanical systems when maintenance and operations need to be simple and robust.
- Providing creative solutions to existing problems that cannot be “designed away” but need to be measured against multiple factors, including potential unintended consequences
- Designing interiors to reduce material waste, labor costs, and install times.
- How to improve communication inside the OAC team to achieve complex projects.
- And more, including what the design team would do differently to improve outcomes on the next project.
Speakers:
Sachin Anand, dbHMS, Building Systems Engineer
Thomas Flynn, Klein & Hoffman, Enclosure Architect
Mercedes Miley, Farr Associates, Architect
Courtney Perrin, CEA&A Engineers, Structural Engineer
