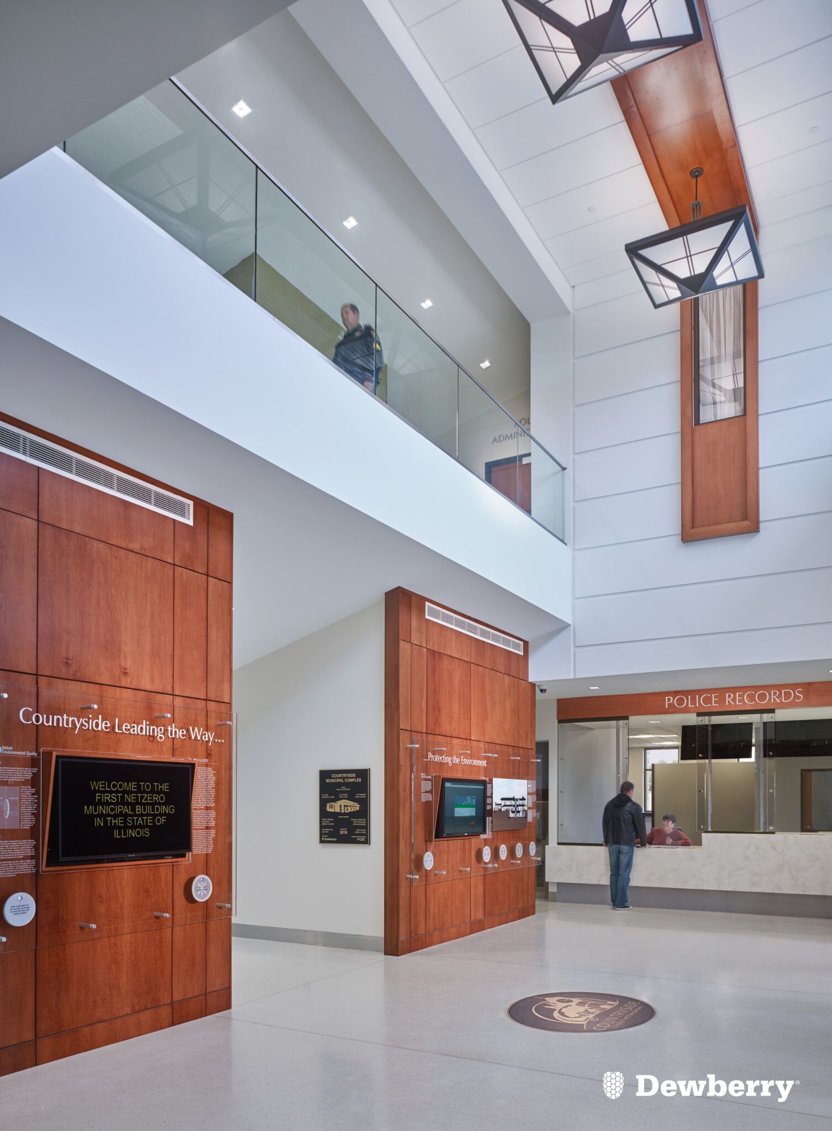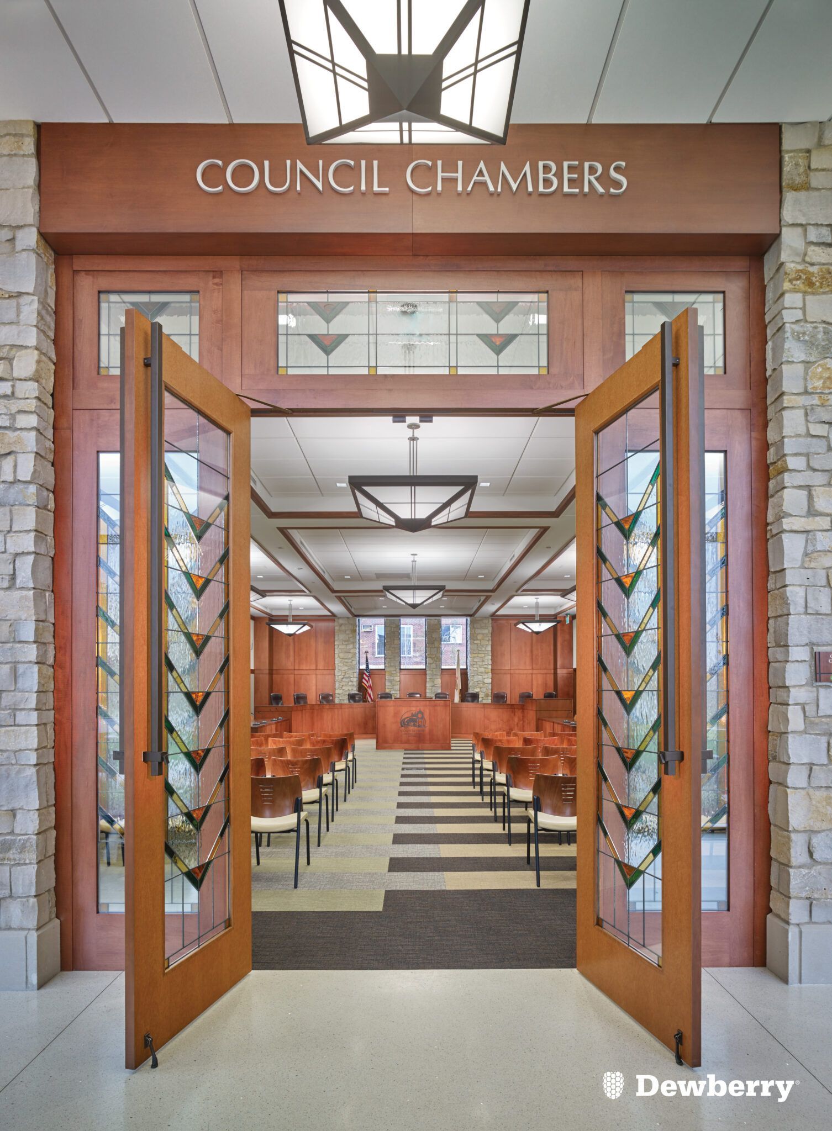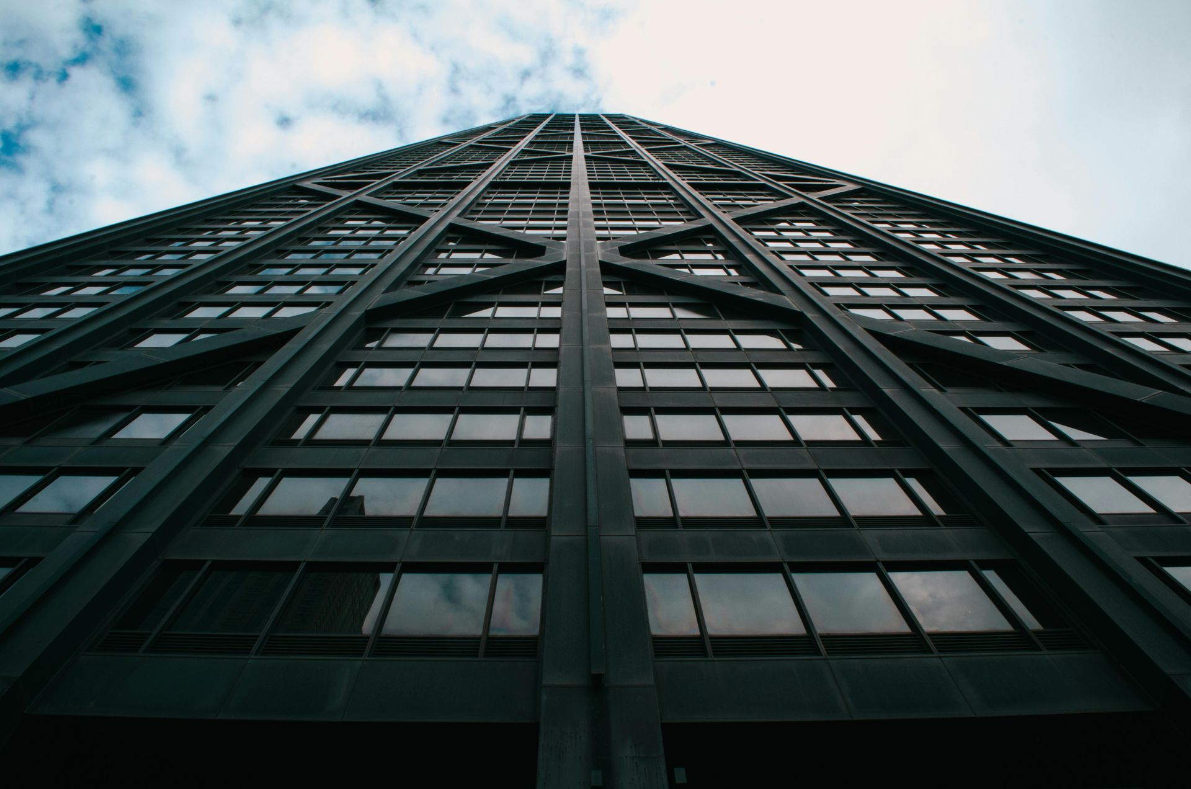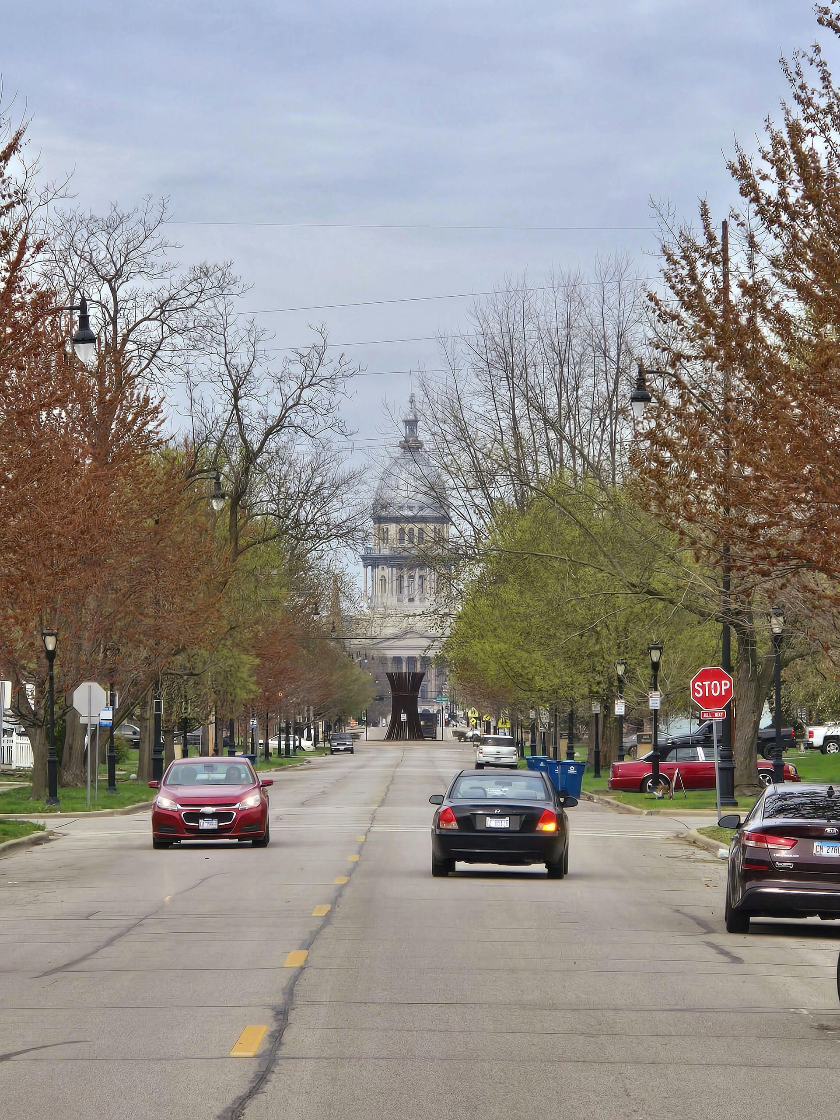Net Zero Building Case Study: Countryside Municipal Complex
Combining Classic Architecture with Modern, Sustainable Design
Project Overview
After 49 years of use, the City of Countryside decided to replace their previous City hall with the new, net zero Municipal Complex. The project achieved Zero Energy Certification from the International Living Future Institute (ILFI) and LEED v4 Gold Certification.
Project Team
- Owner: City of Countryside
- Architectural Design, Interior Design, Mechanical & Structural Engineering: Dewberry
- Landscape Architect: Hitchcock Design Group
- Civil Engineering: Eriksson Engineering Associates
- Construction Manager: Frederick Quinn Corp
The prairie-style City of Countryside Municipal Complex meets net zero energy standards while fulfilling the needs of a public facility and battling the fluctuating Illinois weather. As a mixed-use combined facility, the building houses the City of Countryside municipal administration and police department. Located on a Route 66 intersection, the building serves the surrounding community and aims to revitalize the corridor.
The all-electric building is powered by a 638-panel solar array across the rooftop and police vehicle carports. The system produces a combined 275.2 MWh per year and delivers excess power directly back to COMED in times of peak production. It also uses (32) 450-foot-deep geothermal wells with a heat pump system to meet the building’s heating and cooling demands.
Initially, Countryside’s goal was to achieve LEED Silver certification. During the design process, the team pursued energy credits focusing on creating a tight building envelope, using passive design strategies, and making mechanical systems as efficient as possible. Eventually, the team realized that these features brought them very close to net zero energy and all they needed to add to the design was a solar array. The design team pitched the idea of a fully net zero energy building to the City and received enthusiastic support to go for it.
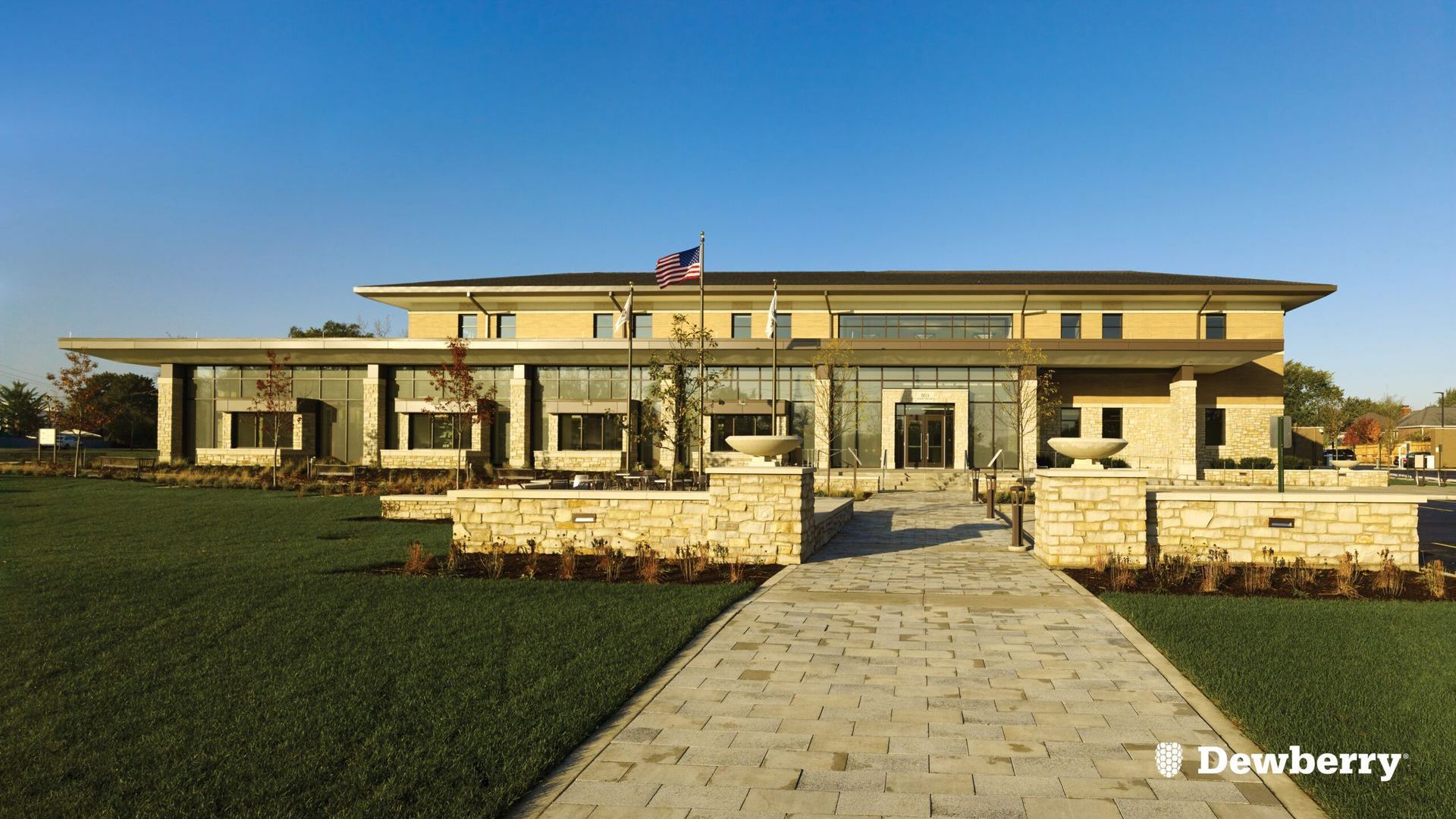
Expanding space for community needs
The old City Hall was cramped after five decades of growth in Countryside. The City conducted a space-needs analysis which found that they needed twice as much room as they currently had. The new facility provides 34,000 square feet of space for the City and police department.
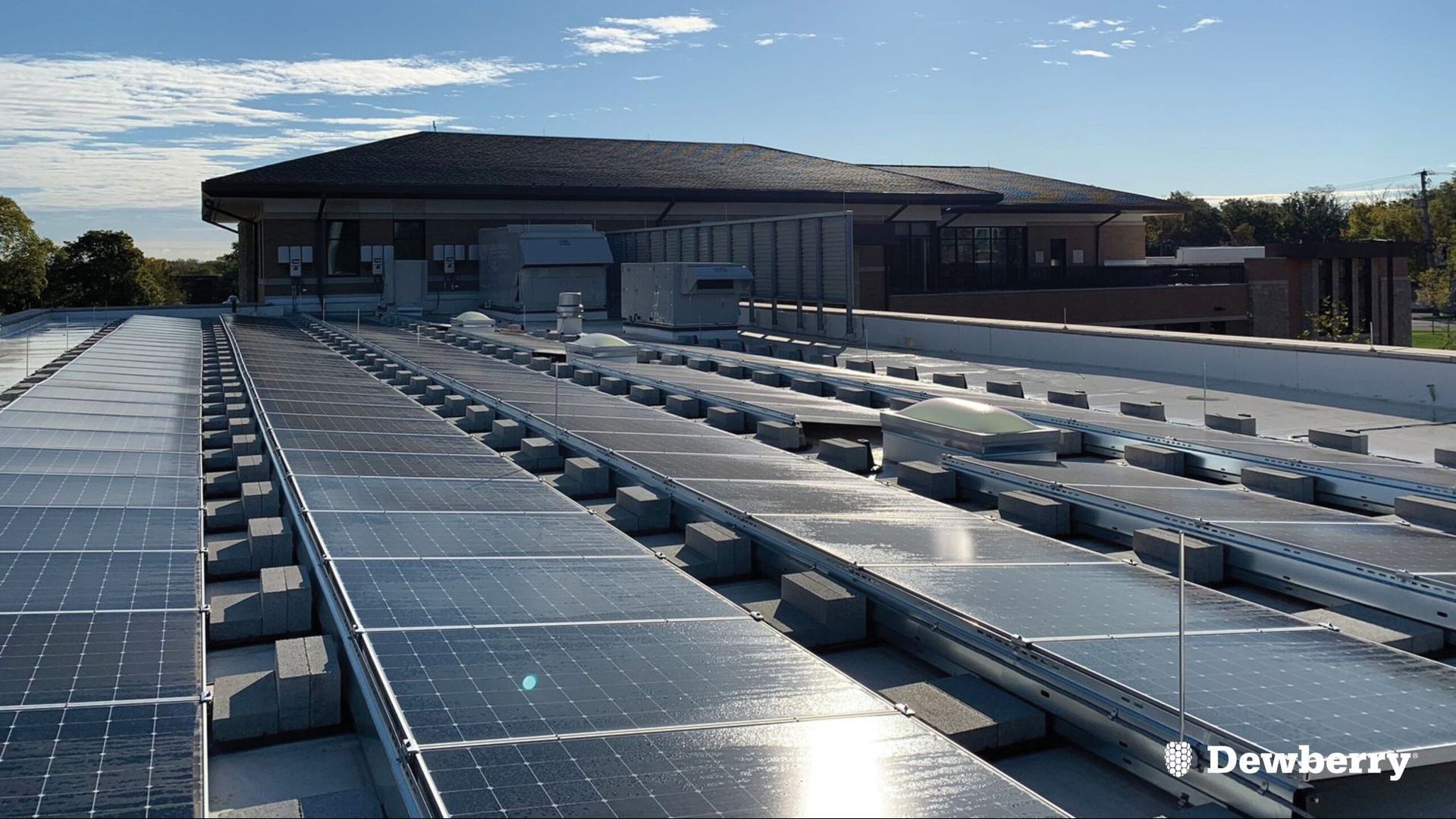
Financing the Net Zero Premium
The City of Countryside recieved a $1 million grant to incorporate rooftop solar into the design from the Illinois Clean Energy Community Foundation. This funding helped push this project from a LEED Silver certified project to a certified net zero building.
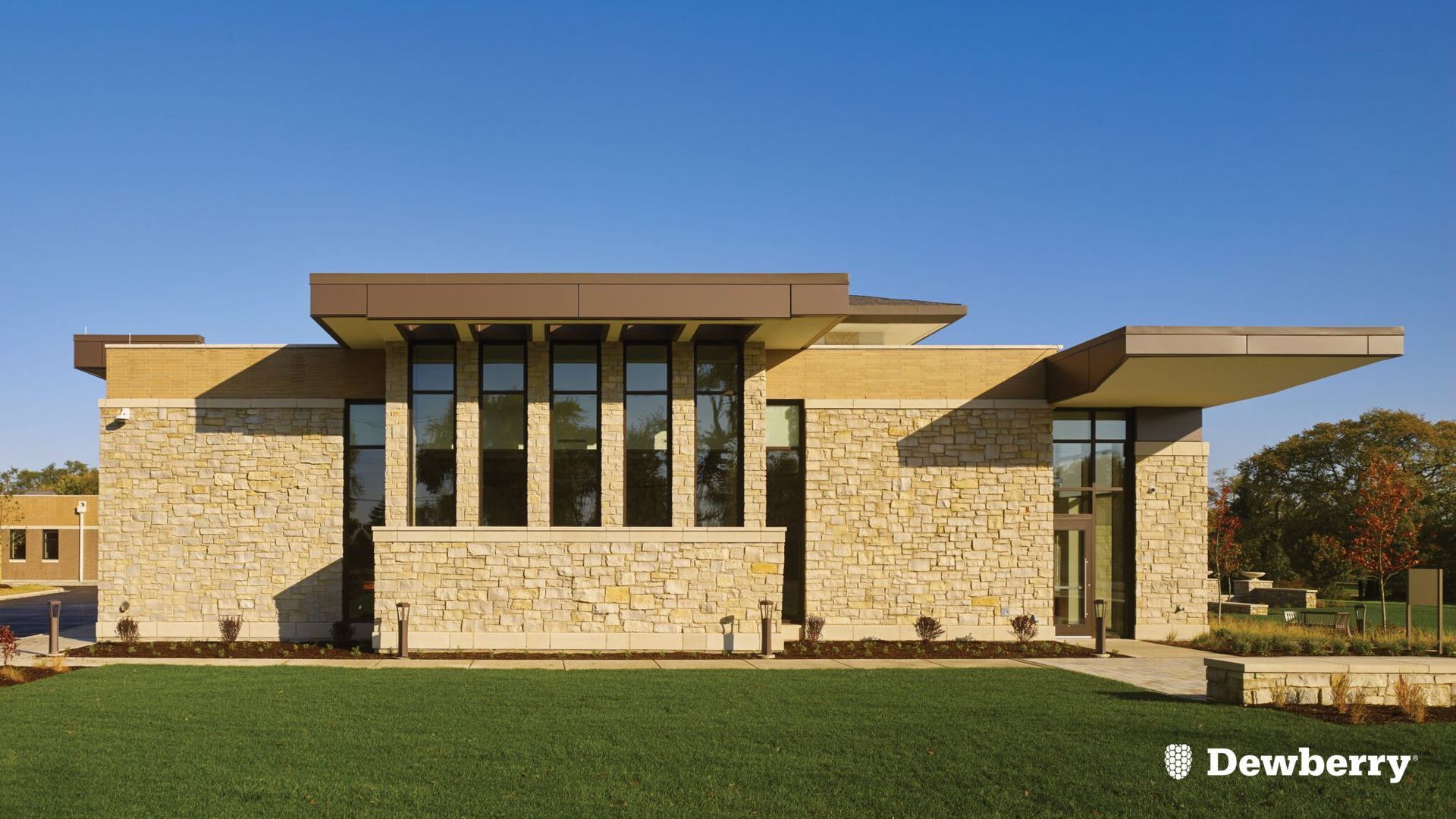
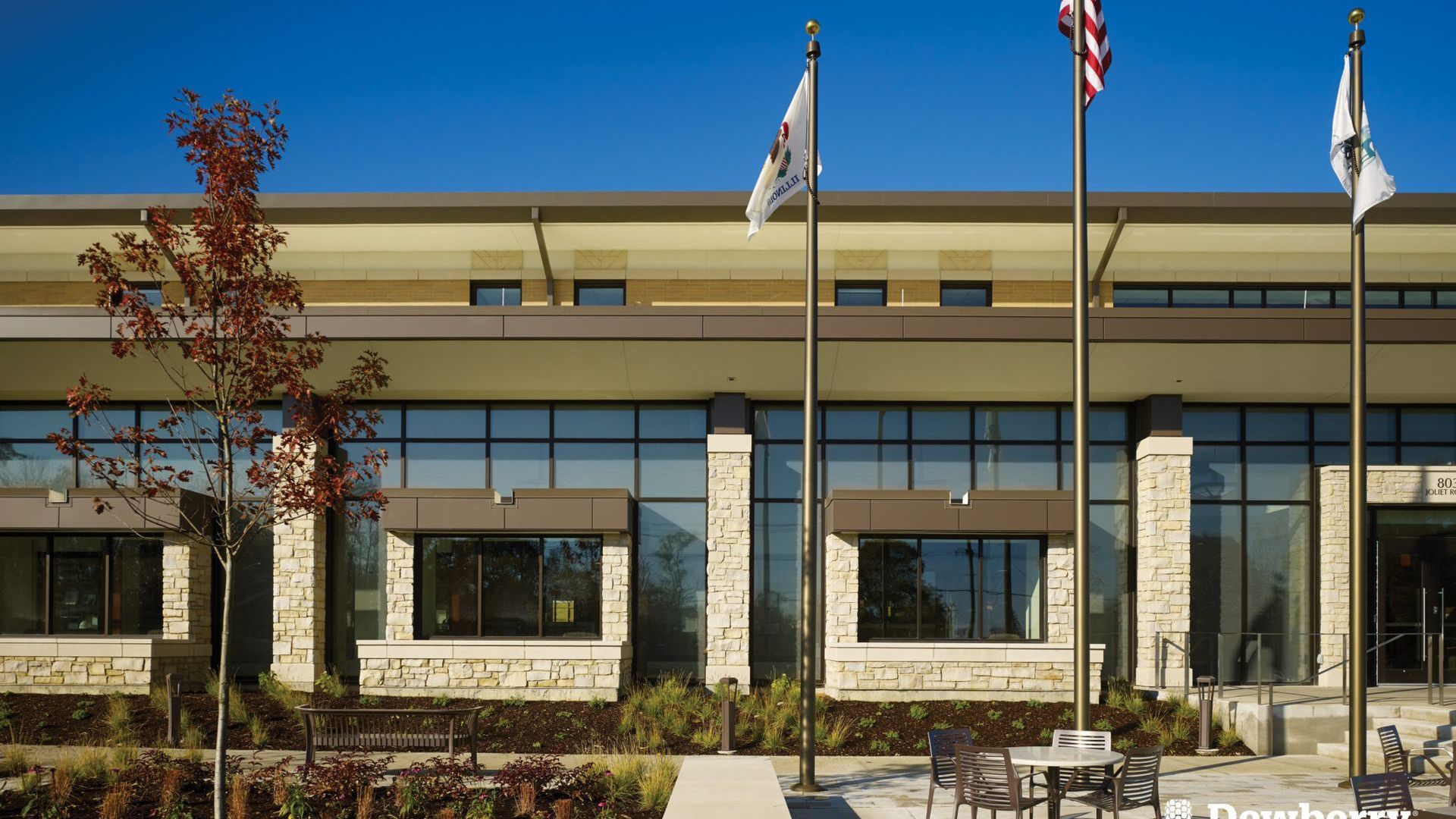
Meeting net zero in prairie-style architecture
This building’s prairie-style architecture is unusual for a net zero project, as the large windows, open spaces, and overhangs associated with the style make it difficult to meet a low energy demand. Every single window, doorway, and angle complicates the building envelope and increases the potential for energy loss.
City of Countryside loved the design before they decided to pursue net zero goals. When the team began to discuss making this project net zero, the City maintained that they wanted to do this while keeping the design they fell in love with. Transitioning the original building design to a net zero one was a challenge in the design & construction process, but the project team made it happen through a variety of strategies including adding solar power and geothermal systems, incorporating passive design strategies, and ensuring the air filtration rate of the building’s envelope was 2 times better than the energy code requirements.
A Full-scale Test run
Due to the number of complex intersections and overhangs incorporated into the prairie-style design, there were concerns about potential leaks in the building’s envelope. If a gap was left during the building’s construction, the associated energy loss would make it impossible to reach net zero. To avoid these losses, the engineering and construction team built full scale mock-ups of the most critical sections and conducted a blower door test, repeating the test until they could assure a tight envelope during the actual construction phase.
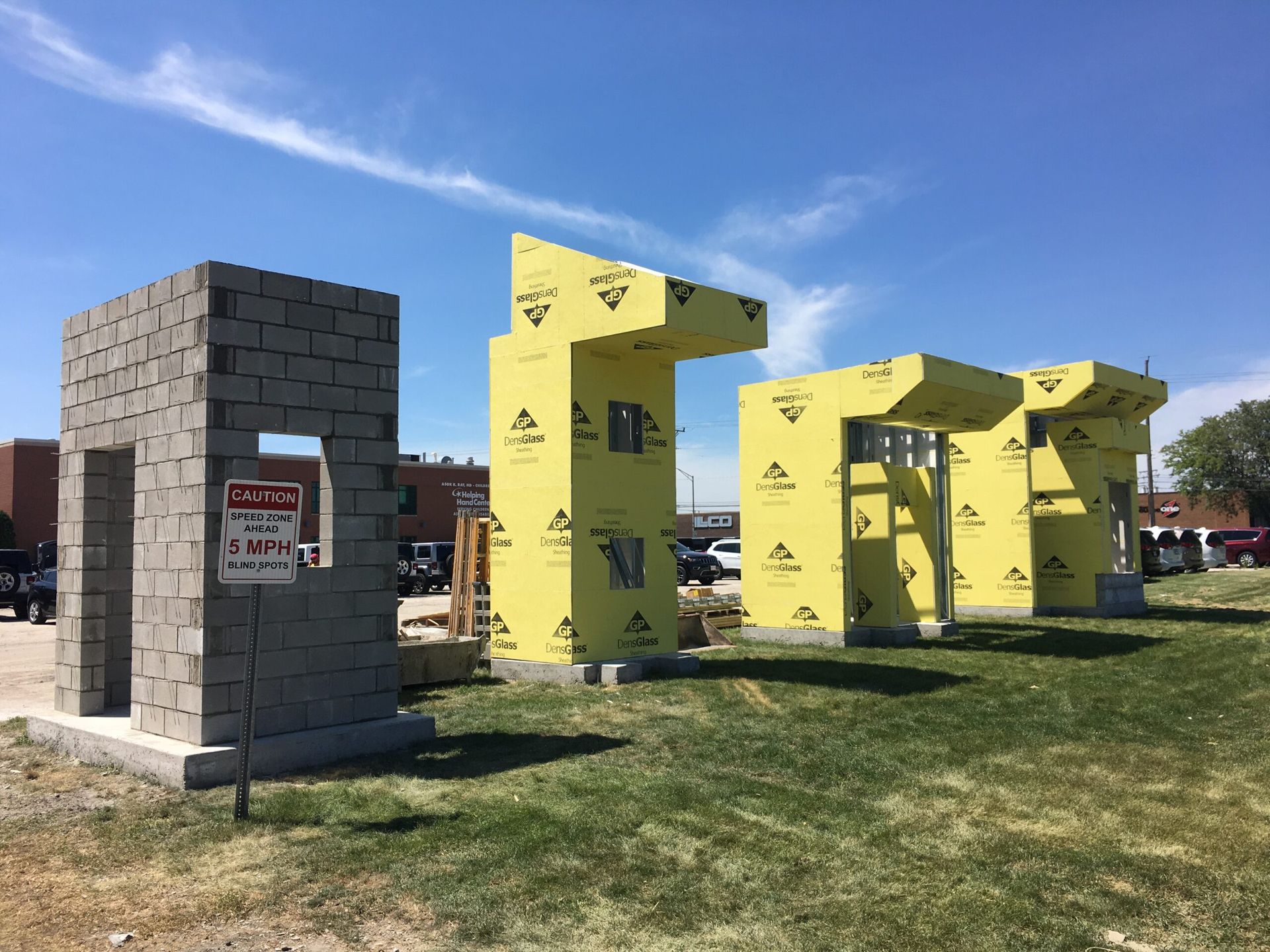
Setting an Example
The City of Countryside’s decision to pursue net zero energy was not driven by financial return, as the City does not pay for energy due to their utility agreement. Instead, their intent was to create a leading facility that demonstrates their commitment in the fight against climate change and show that the public sector can be leaders in this movement. By going above and beyond in making their Municipal Complex net zero energy, the City of Countryside hopes to inspire other governments and members of the private sector to take ambitious actions to make their local facilities more sustainable.
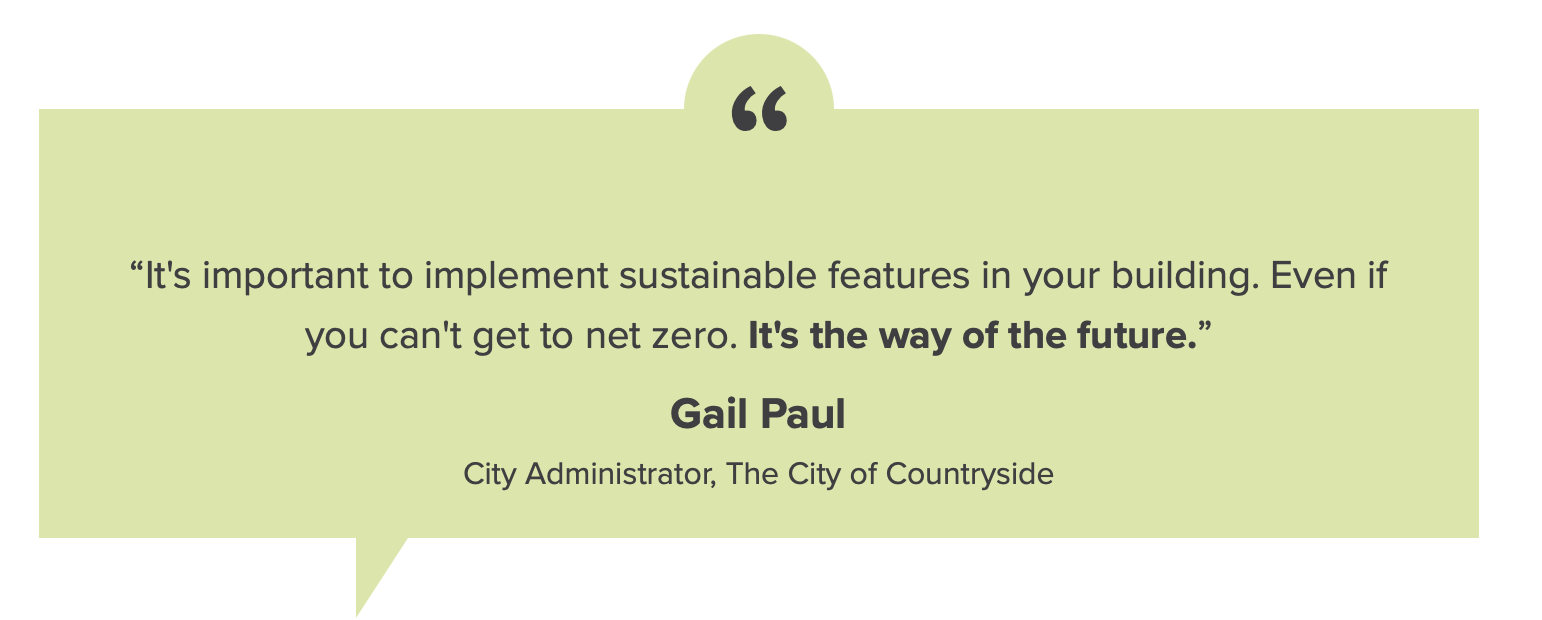
Educating the Public
The building integrates educational displays on energy use throughout the facility (a requirement of the ICECF grant). The project takes the complex concepts and designs of sustainability, energy efficiency, and net zero and turns them into materials that are easily digestible for all ages and levels of familiarity.
