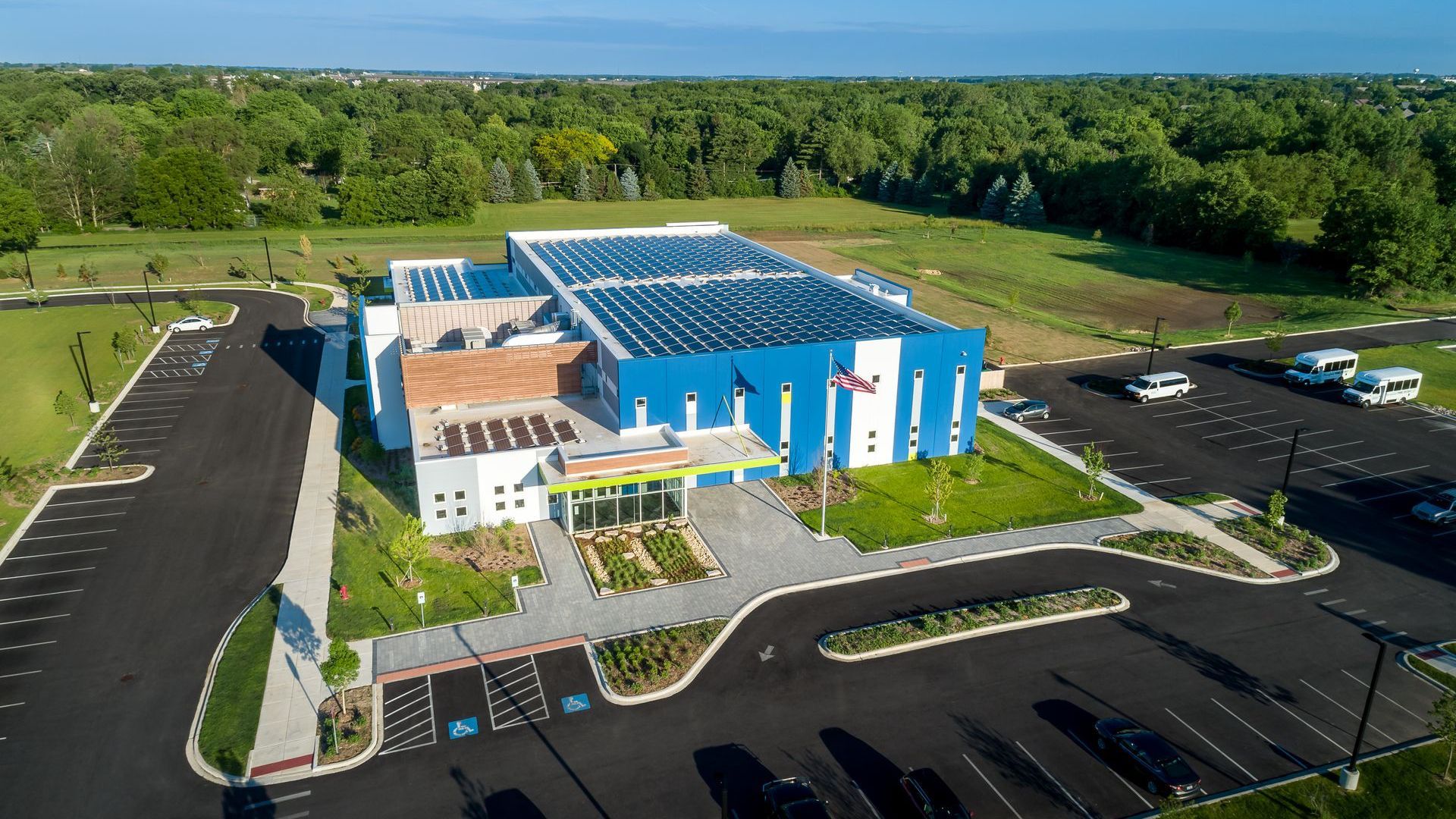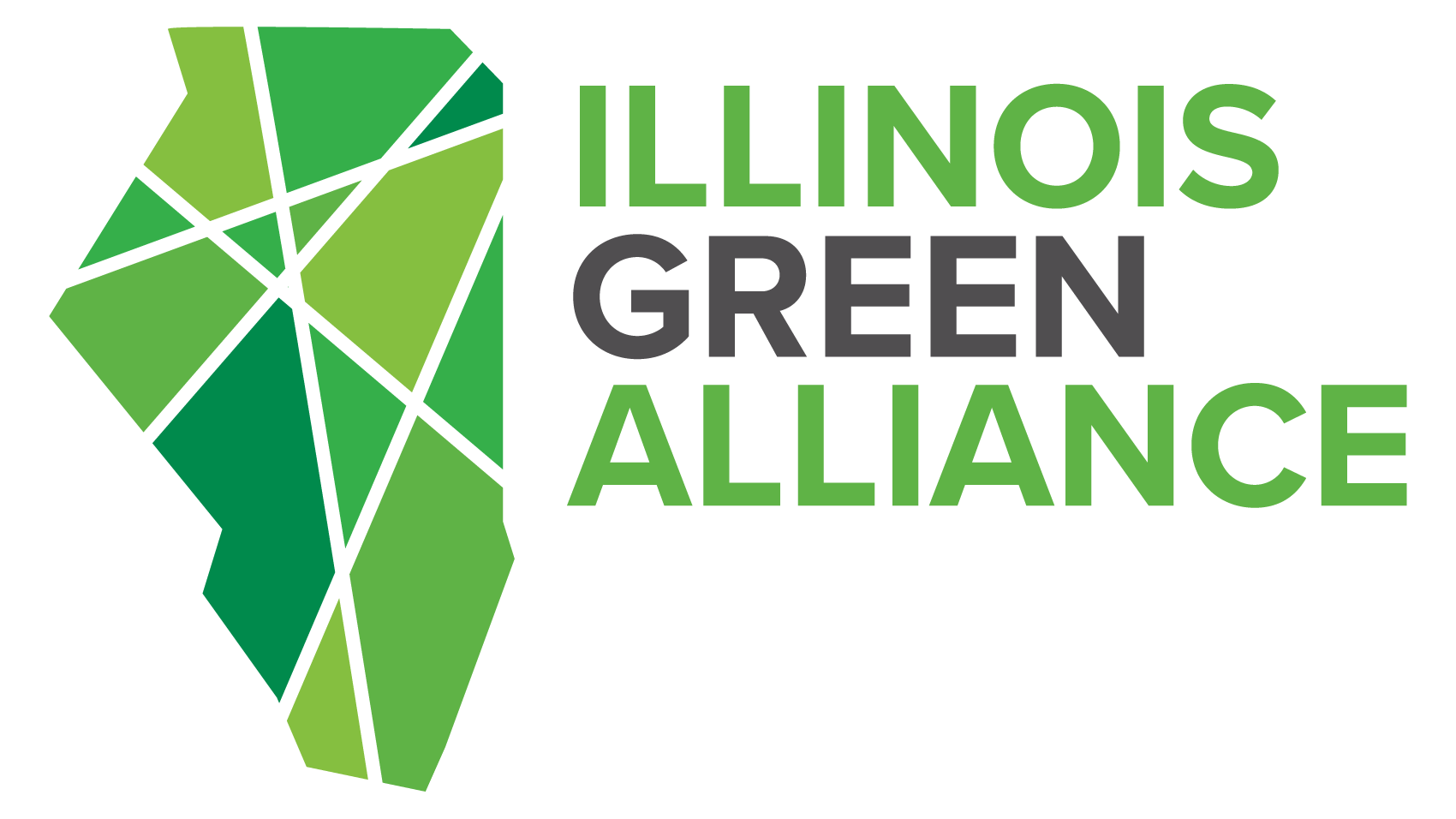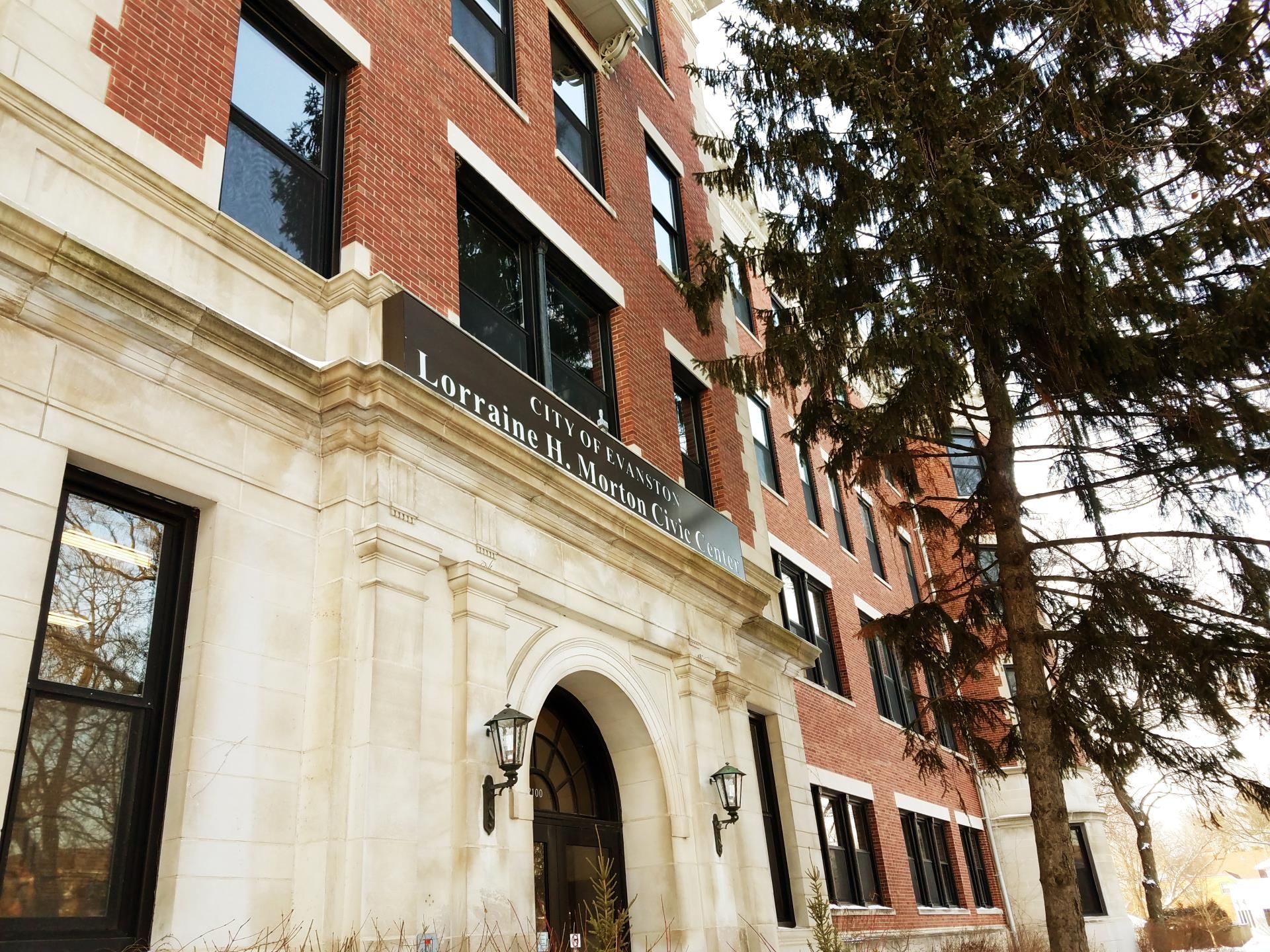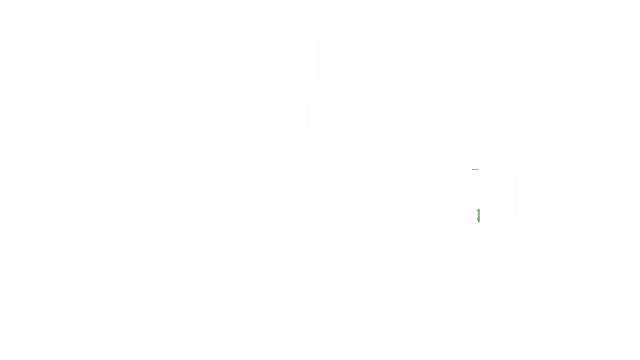Net Zero Building Case Study: Prairie Activity & Recreation Center
Project Overview
Location: Plainfield, Ill.
Owner: Plainfield Park District
Completion Date: 2018
Construction Type: New Construction
Building Type: Public/Government
Certification: Phius + Source Zero
Project Cost: $11,786,000
Project Team
Architect: Wight & Company
Engineering Lead: Wight & Company
General Contractor: Wight Construction Services
Civil Engineer: Wight & Company
Structural Engineer: Wight & Company
Construction Company: Wight Construction Services
PV System Design: Huen Electric
Phius On-Site Verification: EcoAchievers
Performance Data
Modeled Energy Use: 23.29; -2.33 w/ PV
Measured Energy Use: 23.59; -0.83 w/ PV
Window to Wall Ratio: 11.7%
Gross Floor Area: 37,500 sq ft
Energy Modeling Software: IES
Energy Production (size of solar array, etc.): Actual 268,247 kWh; designed 281,278 kWh
Background
For years, the Plainfield Park District held all of its indoor recreational activities within local schools and even leased a vacant bank to house its preschool and daycare programs. The need to consolidate its operations into a single, comprehensive space was clear. The district therefore commissioned Wight & Company to design and construct a new, state-of-the-art recreation center to accommodate all of its programming.
As the Park District was establishing its next master plan, its leadership and Board of Directors wanted to place a greater emphasis on sustainable practices across all areas of their operations, including facility management. They originally aimed to achieve LEED certification for the district’s new recreation center and introduce a slate of simpler sustainability measures like improved recycling practices.
Yet after engaging Wight & Company and exploring various green building measures, the district was made aware of a $1 million grant opportunity from the Illinois Clean Energy Community Foundation (ICECF) that would fund features to help the building reach net zero energy certification. This would be achieved not only through extremely high energy efficiency across all aspects of the building’s operations, but also through the incorporation of 268,247 kWh of solar photovoltaic (PV) panels on both the roof and the grounds of the building.
Completed in 2018, the Prairie Activity and Recreation Center (PARC) is located in the district’s Bott Community Park and holds the title of the first recreation center in the U.S. to achieve net zero energy certification. “We were the guinea pig in terms of net zero park district and recreation buildings,” says Carlo Capalbo, Executive Director of the Plainfield Park District. “Net zero wasn’t the first opportunity we looked at, but when it became available, we knew we could become a trail blazer in this space.”
Overcoming Challenges
"Be patient with the Challenges. Some folks are looking for that immediate return, but it takes work."
-Carlo Capalbo
Executive Director, Plainfield Park District
Though PARC successfully completed its energy monitoring and achieved Phius Source Zero certification in 2024, there were significant challenges along the way. In particular, the state of the PV industry at the time created significant difficulties as the market experienced growing pains and setbacks due to the COVID-19 pandemic. Solar inverters failed, solar companies were acquired and went out of business, and some equipment warranties were not honored, among other issues.
In addition, a considerable amount of time and energy was spent programming and fine tuning the HVAC system controls. For conventional projects, this level of detail is not required; but because the team was working toward zero energy certification, every bit of operational energy saved counted toward the goal of producing as much as the building consumed on an annual basis.
And even as these issues were resolved or worked around, the district encountered additional challenges during the monitoring period for net zero certification. After a thorough investigation, it was discovered that the PV system on the roof did not generate the required power, jeopardizing the district’s eligibility for the remaining $400,000 in grant funds.
However, the project team remained committed to achieving net zero energy. Through ongoing monitoring and analysis, Wight & Company enhanced the mechanical system—yet the PV system continued to fall short of requirements. To address this, the team worked with the PV subcontractor to install a new ground array outside the building, boosting the site’s energy production to the required level.
The Wight team then took their case to ICECF to secure an extension of the net zero monitoring period until December 2023. During this time, modifications to the equipment and systems successfully met the net zero energy certification requirements.
“Wight is proud of being a different kind of firm, and this story exemplifies exactly what we mean by that,” says Craig Polte, Wight’s Director of Construction and the project executive for PARC. He emphasized that being both the designer and builder for this project was the critical ingredient to delivering on the promise of net zero energy.
In terms of lessons for those building owners and developers looking at the cost/benefit analysis of investing in net zero projects, “Be patient with the challenges,” Capalbo says. “Some folks are looking for that immediate return, but it takes work.” For the Plainfield Park District, that work has paid off—despite the roadblocks they’ve experienced, the savings on energy has made up for the up-front costs.
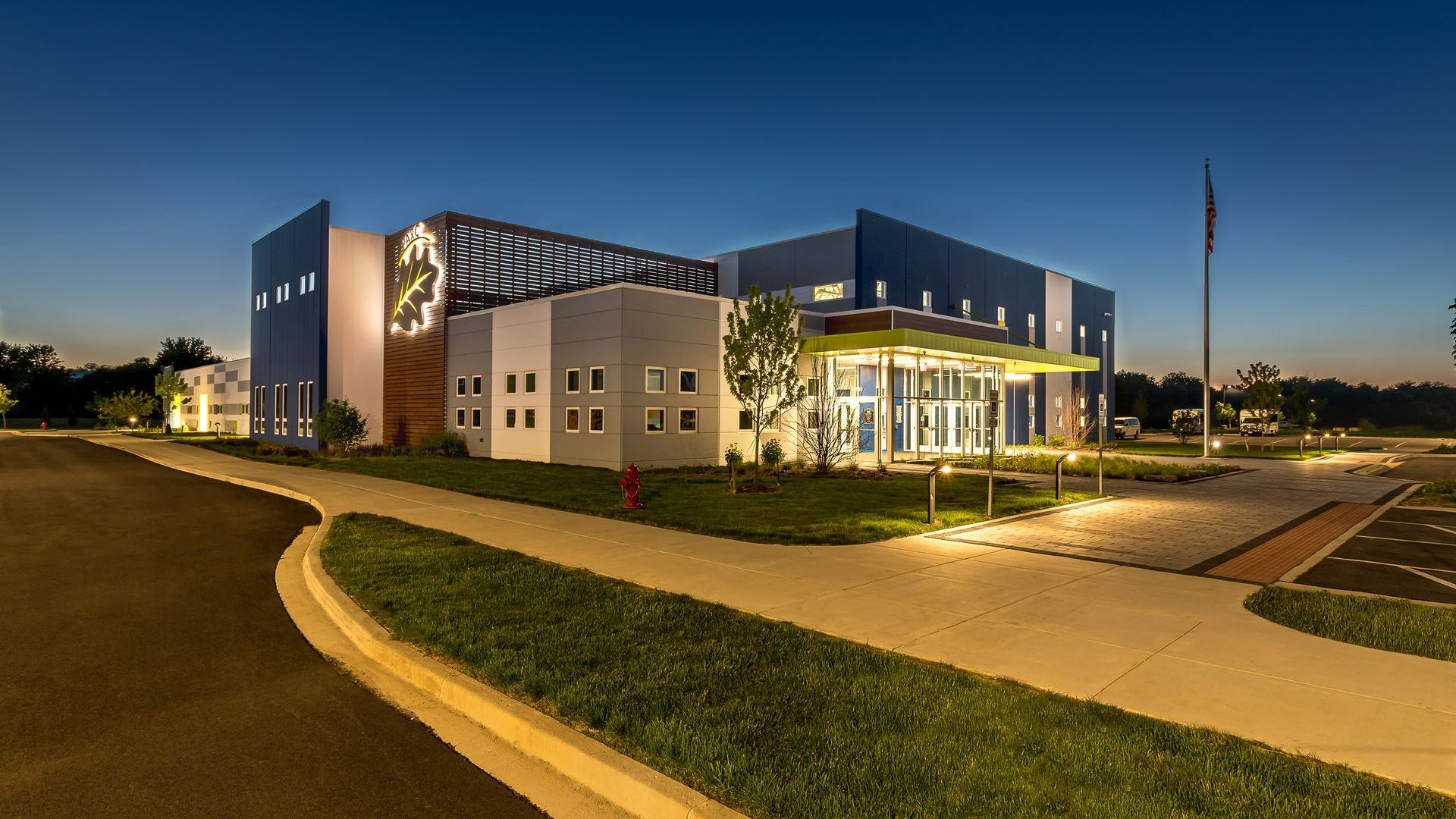
Energy Efficiency
Strategies and Features
The key to balancing the energy generated by a net zero energy building with the energy it consumes is to ensure that the structure is extremely efficient—one that uses a fraction of the energy that another building designed and built using conventional building characteristics in the same climate uses. The predicted energy use for the Prairie Activity and Recreation Center (PARC) is 65% less than for a similar building in the same climate.
So, what are the elements of PARC that contribute to its
energy efficiency?
SITE ORIENTATION
Every building is subject to heating and cooling loads. An energy efficient building must shield itself as much as possible from the elements that heat and cool it within the local climate. By orienting a building so that its narrower ends face east and west and limiting the windows on those facades, designers can reduce the cooling load and related energy use. PARC follows this principle by having its largest windows located on the north façade where heat gains from direct sunlight are limited and comfort from daylight most available.
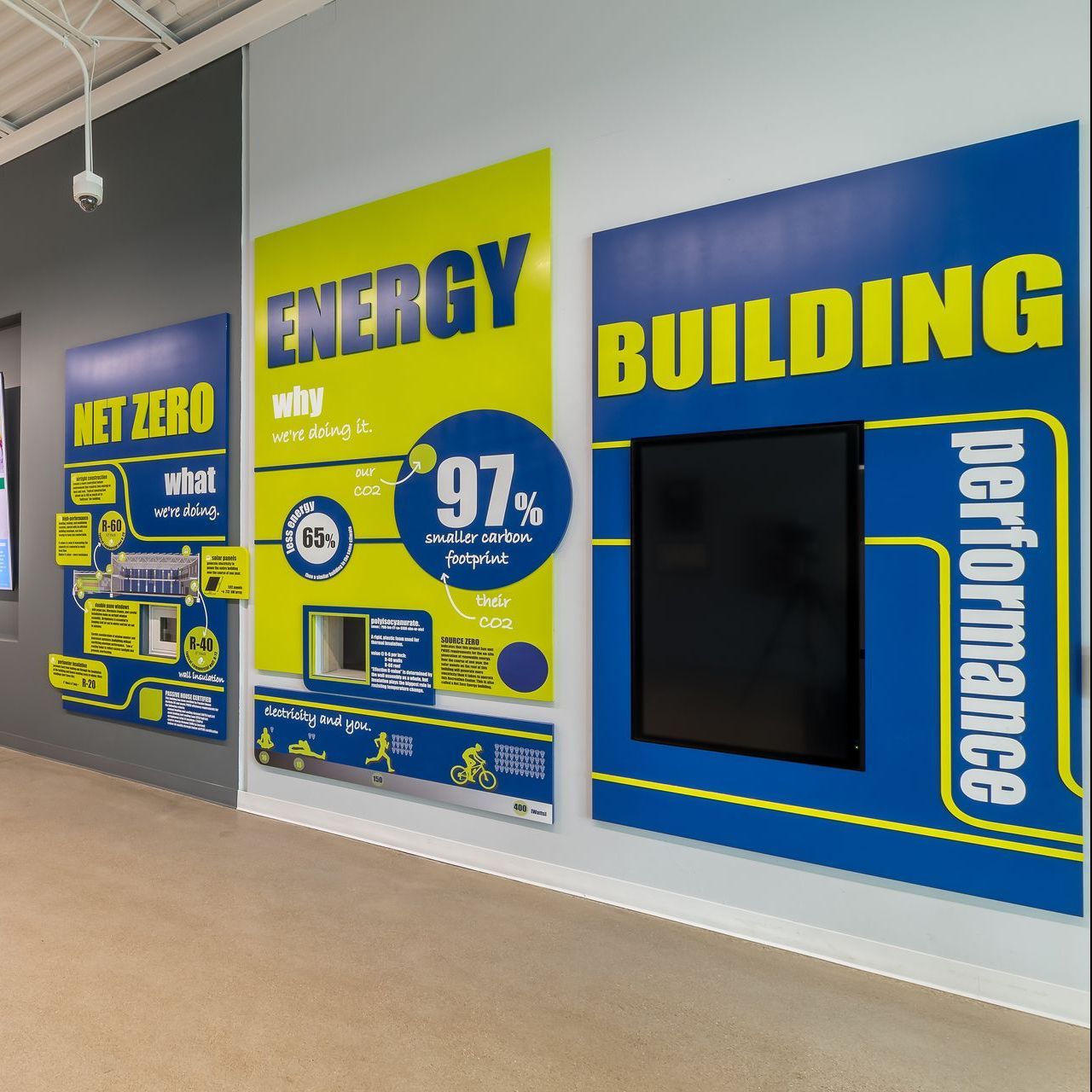
Super Insulated Envelope
The walls, roofs, and slab at PARC are far more highly insulated than a conventional building of this type. Insulation ratings are measured by R values per inch of thickness. The R values of PARC’s walls are R-34 (high walls) and R-40 (low walls) due to the use of polyisocyanurate, which has a much higher R value than other types of insulation. The insulation of the roofs are R-54 and R-60, compared to a well-insulated roof in a conventional building, which averages about R-30.
The foundation of the building is insulated in two ways. First, the panels that create the walls of the building sit directly on the foundation footing and the insulation runs all the way to the foundation. Secondly, the project team incorporated R-20 rated insulation that extends four feet under the perimeter of the entire building’s slab.
High Performance Windows
PARC has a low window-to-wall ratio, which means that the total area of windows is low in proportion to the entire exterior surface wall—at only 11.7%. This is key to limiting heat loss or gain through the window surfaces, which are less insulated than the walls or roofs. Yet even the windows in PARC’s facade are very energy efficient with a high insulation value compared to conventional windows, featuring a U value of 0.22. On top of that, the building’s windows feature coatings that limit solar heat gain when direct sunlight hits the surface.
Infiltration
While each of the individual components of the building are high performing, a “leaky” building can negate those savings. PARC has been subjected to multiple blower door tests as a part of its Phius certification to prove the building is airtight. Infiltration losses are limited to 0.3 cfm/sf (cubic feet per minute per square foot), making it a very airtight building.
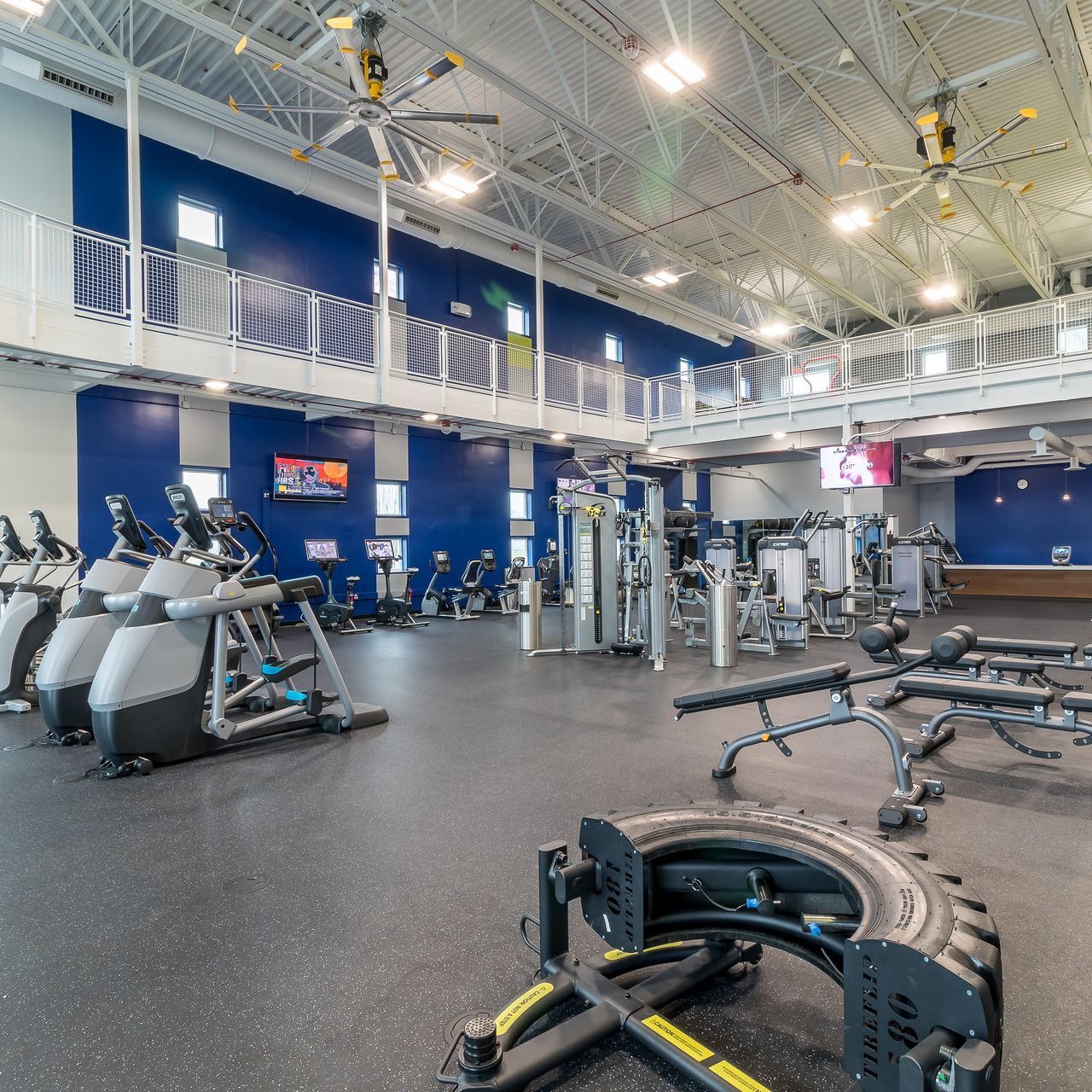
Energy Recover Ventilator
All commercial buildings that are mechanically ventilated have supply and return air. At PARC, all the returned air is passed through an energy recovery ventilator that is used to pre-heat or pre-cool the supply air. Pre-conditioning the supply air reduces the energy required to condition it to the desired indoor air temperature.
High Efficiency Mechanical System
There are two types of mechanical systems at PARC: two large rooftop units that serve the high-volume spaces of the gym and fitness center, and a VRF (variable refrigerant flow) system that is coupled with a dedicated outside air unit that heats and cools the areas in the one-story portion of the building. VRF systems, which move heat through a building using refrigerant instead of air or water, reduce energy waste by modulating the amount of refrigerant sent to each section of the building based on occupancy.
Lighting Systems
The PARC lighting system consists of LED fixtures throughout the building and site that are approximately 40% more energy efficient than the current energy code requires while also meeting the international illumination guidelines (IESNA) to provide the level of lumens recommended for varying types of spaces.
A whole building lighting control system was designed to deliver deeper energy savings by allowing building occupants to more efficiently manage lighting based on occupant use. Control of the system can be monitored and manipulated remotely by computer and it assists building managers in understanding how much power is being consumed by the lighting. The lighting control system also features an astronomical timer which automates the beginning and end of day operations.
Daylight and occupancy sensors have been installed throughout the building to deliver further energy savings. Occupancy sensors are programmed to turn the lights off in a space once a room has been empty for 20 minutes. The lights will automatically turn back on once the sensors detect a person entering the space.
Daylight harvesting, which is a system in which light fixtures are connected to photosensors that dim or turn off the lights when adequate daylight is available, was incorporated into the project as well. At PARC, the light fixtures are set to continuously dim depending on the level of available daylight—further reducing energy use.
Building Automation System (BAS)
PARC features a fully integrated BAS that controls all HVAC equipment. The system has programmed logic to control the space temperatures and operate the equipment as required to maintain programmed set points. In addition, the BAS also allows the user to monitor the pieces of equipment serving the building, diagnose any issues that may arise, and implement solutions for them. Apart from controlling the HVAC equipment, the BAS is integrated with the building’s lighting and power to monitor its daily energy usage and can generate reports to determine and adjust trends if required.
Energy Modeling
Monitoring energy use in the building is critical to achieving net zero energy. In this case, being equipped with the right information helps building managers reduce energy use. PARC has an energy monitoring system that provides data on the following sources of energy consumption: main power, elevator, plug loads, lighting, HVAC, and solar power. Gas use is also monitored across the entire building.
The monitoring system provides critical data about the power usage of the following individual systems: the entire building load, HVAC load, the lighting load, and plug loads. This granular information allows the Park District to make necessary changes, if any one of the systems is using more power than needed. For the first year, data produced from an energy model can be used to compare predicted energy usage to actual energy usage. Over time, the actual energy usage will be much more valuable to understanding the building’s power usage. If a damper gets stuck open, or the lights stay on too long, the building energy monitoring system will show spikes in usage that point to the need to reset the system.
